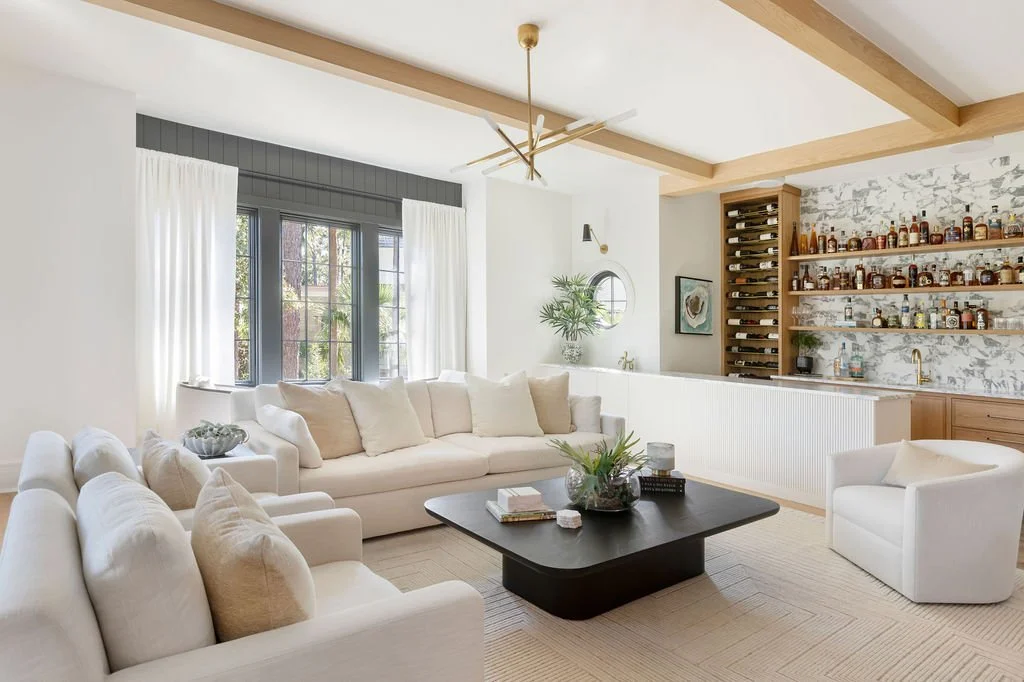
Featured Projects
Coastal Cassique
Built On: Kiawah Island, 2024
Designer: Kaldon Designs
Architect: Vinyet Architecture
Nestled in the picturesque marshes of the gated community of Cassique, this expansive 4,421-square-foot custom residence presents an exquisite blend of luxury and coastal charm. The façade is architecturally impressive, featuring hardi plank trim complemented by nucedar shingles and a stunning hand-crimped zinc-tin coated copper roof, promising both durability and style.
Natural light floods through Anderson windows, setting a warm, welcoming tone that carries throughout the home. The interior design balances warm tones with high-end materials, spanning from white oak beams that stretch across the ceilings to custom drapes that elegantly frame each room. Each space is illuminated by mostly Visual Comfort light fixtures and a Merlin Chandelier with individually blown glass in the dining room.
-
Central to the home’s design is a double-sided fireplace with a stone cast surround, serving as a focal point that enhances the togetherness of the open layout. The kitchen and scullery are equipped with state-of-the-art Sub-Zero and Wolf appliances, set against a backdrop of white oak cabinetry with brass hardware. The wet bar features un-lacquered brass faucets, a striking marble tile backsplash with floating white oak shelves, and a custom-built wine unit.
The master suite is a true sanctuary, complete with a vaulted shiplap ceiling accented with white oak beams, and a luxurious bathroom that includes a Kohler resin freestanding tub, walk-in shower with double steam unit, double rainheads, and hand-held shower heads. Outdoor living is equally impressive with an infinity pool that includes a sun shelf, surrounded by ipe decking.












