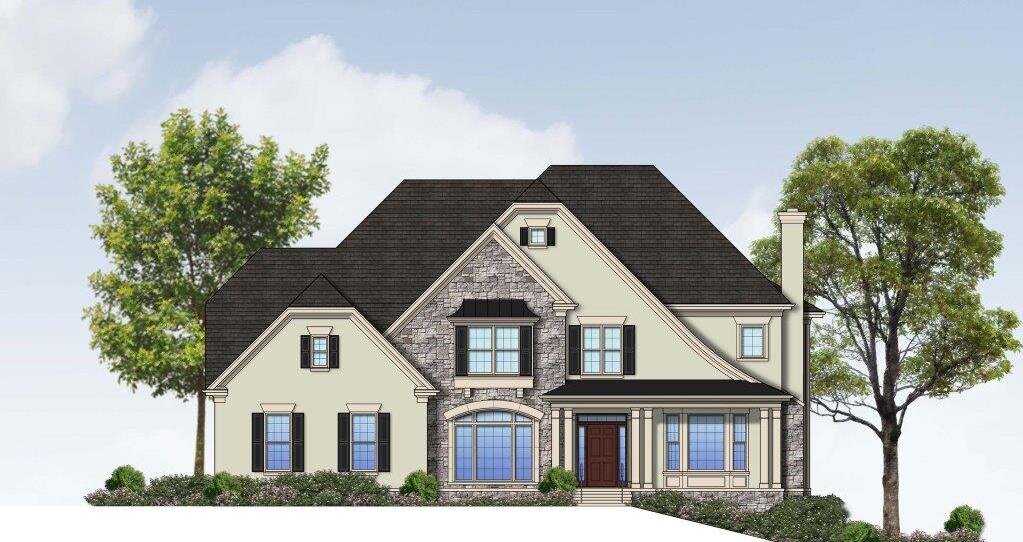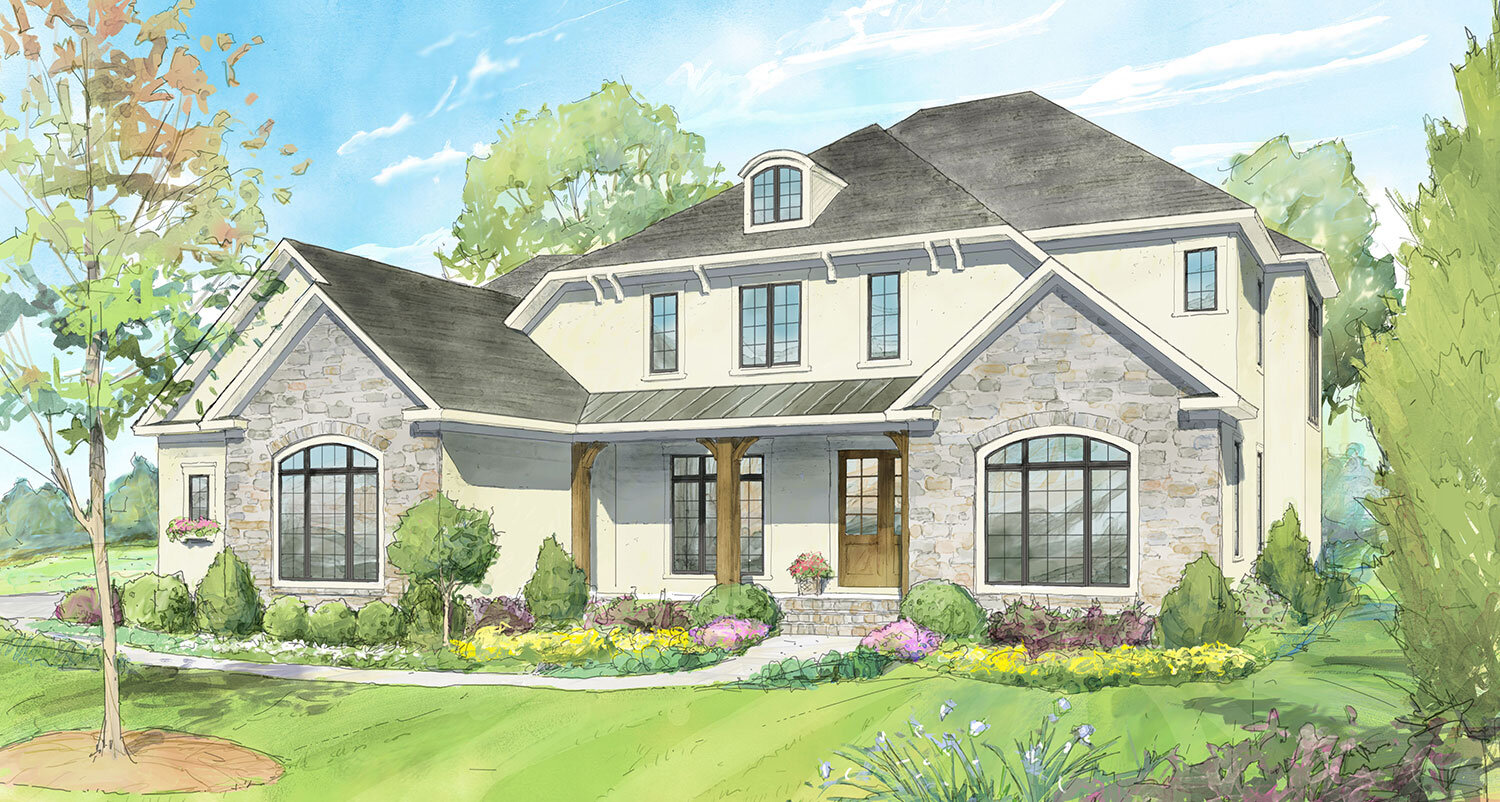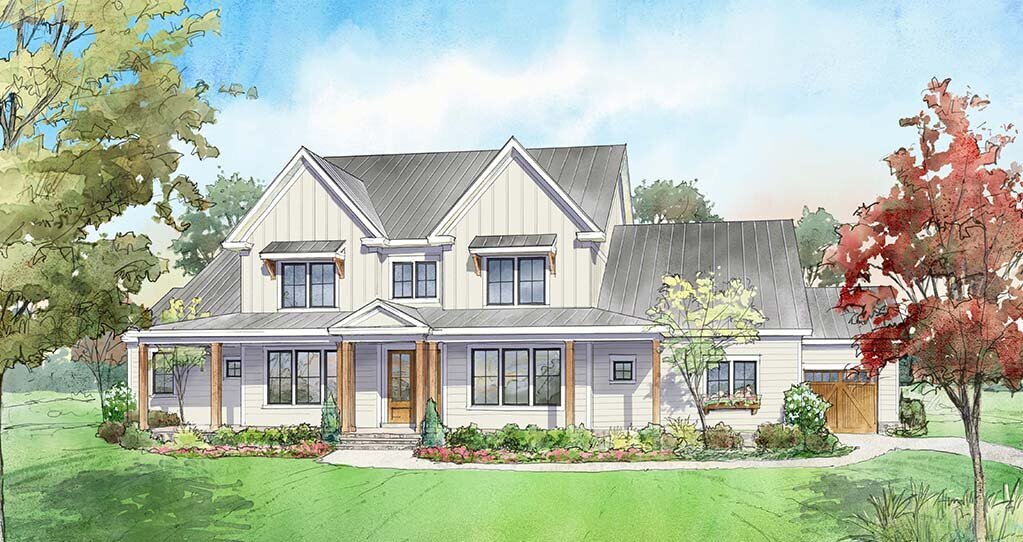Model Types
RUTLEDGE
This classic design has a cutting edge kitchen design coupled with a sun room and Family room which are as comfortable as they are well designed for family living. The stone façade along with stucco makes the lines of the home clean and fresh and is available in many types of stone colors. The large Owners suite has a luxurious bath and very spacious closets. This home is a wonderful value for the square footage it presents while looking very stately.
Hamilton
Showing off a beautiful exterior, this 4,318 sq. ft. luxury spec home embodies all that goes with charm and classic design. The covered porch entry gives way to a welcoming interior, featuring an impressive family room, cutting edge kitchen, sun room, and traditional living and dining rooms. The house includes 4 bedrooms, 4 full baths plus a powder room, and a 3-car garage. The large Owner’s suite is an inviting retreat with very spacious closets and a luxurious bath. A wonderful value for the square footage, this home is well designed for family living.
Westover
The bold stateliness of Colonial-style homes cannot be denied. This home’s engaging symmetry and prominent front door, preceded by stone steps and topped with the iron rails of the second-story balcony, add a solidly classic feel while the shutters and fan-shaped windows provide the eye with an attractive place to rest.
Madison
Our newest design and a work in progress, The Madison’s stately exterior with covered entry will give way to a welcoming retreat on the inside. The magnificent kitchen and adjacent great room transition seamlessly to the outdoor living space. The second floor multi-generational suite completes the cozy and comfortable feel.
Lancaster
This striking home embraces the Modern Farmhouse style and offers many customizable options in the floor plan. Expertly designed and well suited for family living, this home presents many unique features, including a second level family room, first and second floor laundry areas, morning room, and outdoor veranda. The first floor Owner’s suite includes very spacious closets and a luxurious bath. Set amidst beautiful surroundings, with gorgeous views, this home provides elegance and comfort all in one.
HUNTINGTON
A brand new design, this 5,432 square foot home is nothing short of spectacular. Stately and refined with a thoughtfully designed layout, the Huntington offers large bedrooms and a luxurious Owner’s suite with spacious walk-in closets. The grand foyer ushers you into a bright and open family room, and the stellar kitchen will make any meal preparation a joy. Walk out to the generously-sized veranda and take in the serene landscape, or cozy up with a good book and glass of wine in your formal study. Perfectly situated in the beautiful Virginia countryside, sophisticated comfort is yours to be had when you come home to the Huntington.
Jackson
This custom home boasts a stunning stone and brick façade, along with many windows which allow for gorgeous views and ample natural light. The masterfully designed floor plan includes a luxurious first floor Owner’s suite plus four other spacious bedrooms, covered porch, home theater, wine cellar, and a dream kitchen fit for a gourmet chef. The exquisite Family room holds no shortage of wow factors and fine detail. This home features more than just leading edge design and custom features and finishes – it exudes the warmth and comfort you want while still maintaining an elegant refinement.
BERKSHIRE
Where the warmth of tradition meets modern elegance. One of our newest designs, the Berkshire is reminiscent of an English country estate with an inviting exterior that beckons you inside. Upon entering through the gorgeous foyer you encounter the grand family room and incredible kitchen - a chef’s dream. Ideal for entertaining, this home features not only a spacious pantry and catering kitchen, but also a butler’s pantry right off the formal dining room. The main level Owner’s suite boasts an expansive walk-in closet and luscious bath, providing the perfect escape. Illuminated by ample natural light and offering breathtaking views, this home design provides everything you need for an exquisite living experience.
Mosby
While the impressive stone facade gives way to a grand foyer and loggia, it is the soaring two-story family room that is the Marshall’s statement piece…truly bring the outdoors in. The main level Master Bedroom is a true retreat and the kitchen is a chef’s delight.
Monroe
This home has an amazing stone façade with soaring windows and eloquently designed floor plan. It has a first floor Owners suite with a massive closet and luxurious bath. The family room as soaring ceilings with glass to allow for the amazing views of the mountains in the distance. The kitchen has 14 ft ceilings with windows to allow for views and sunlight. The second floor allows for spacious bedrooms with their own baths. The finished lower level has a bar and wine cellar along with a bedroom and bath. The lower level goes out to a stone courtyard allowing more views of the Virginia country side and mountains. This home features custom fixtures and finishes along with leading edge design.
Lexington
The central feature of this wonderful home is the modified Plantation-Style facade. A few Colonial touches are embraced in the home’s symmetry, triangular components and upper-story windows.
Bordeaux
This exclusive home design was inspired by the elegant chateaus and rustic manors that dot the rural landscape of southern France. With handsome rooflines, soft arches, twin chimneys and lots of visual focal points, this French Country home exudes warmth, grace, comfort, quiet charm and an upscale richness.
Essex
This is one of our more expansive home designs with lots of windows and exquisite rooflines along the front facade. While the cast-iron crests and easy connection to the outdoors are inspired by the French Chateau-style, the primary architectural influence of this home, as a whole, is the Victorian Tudor.
Shenandoah
With a mix of materials as well as popular architectural styles, the Shenandoah is a stunning Traditional-Style home. Queen Anne porch posts, graceful arches, aspects of Roman Classicism, a prominent stone chimney and a number of decorative embellishments combine to create this magnificent custom home. Dignified, courtly and grand.








