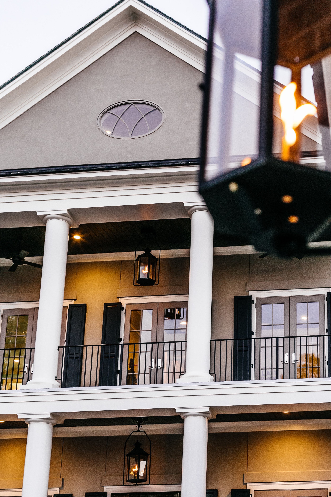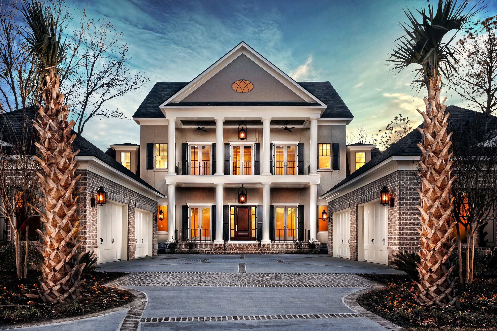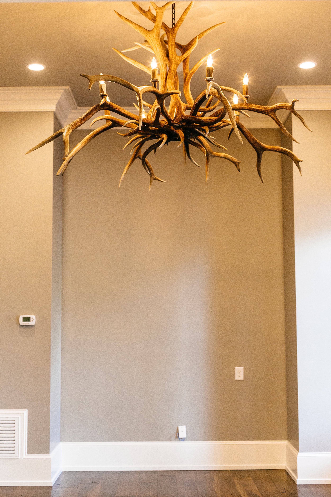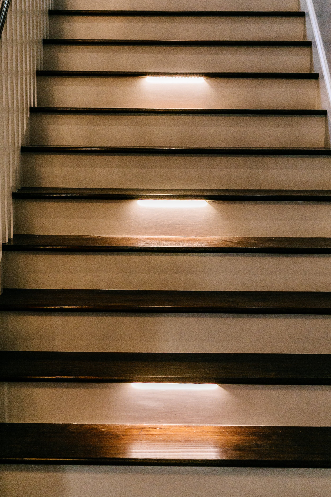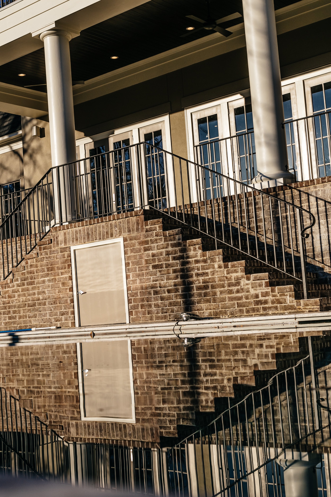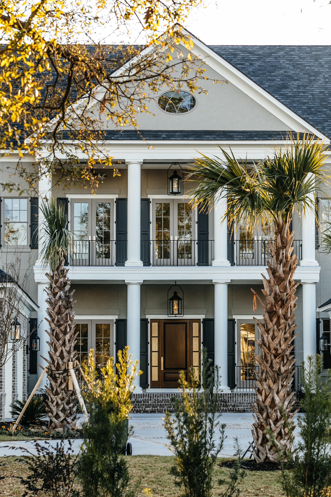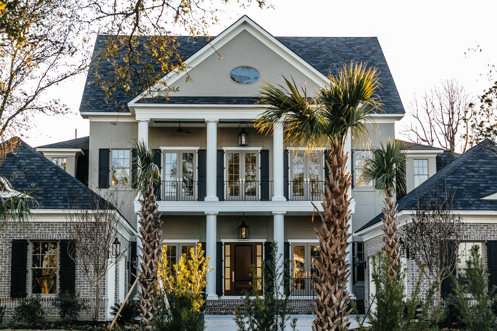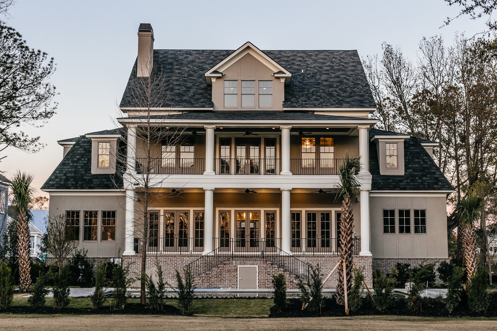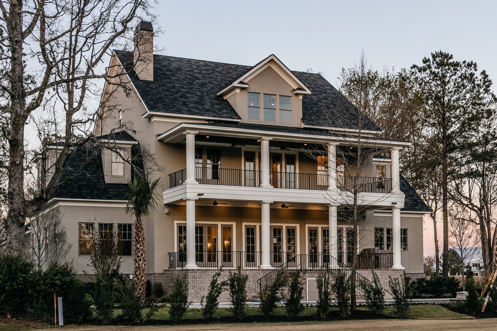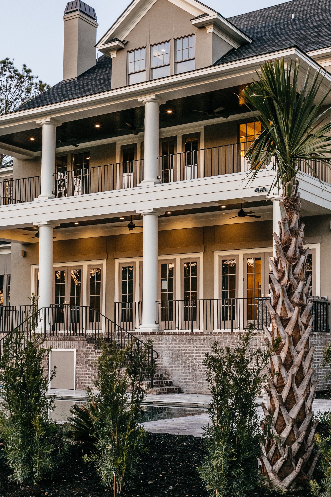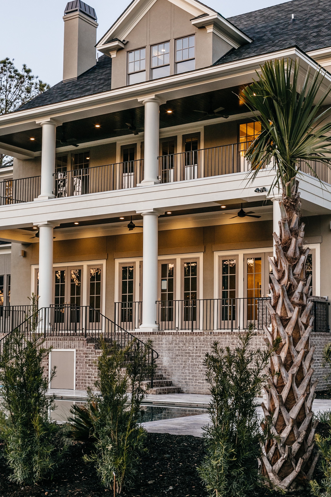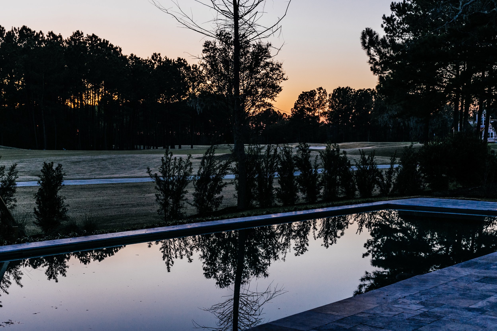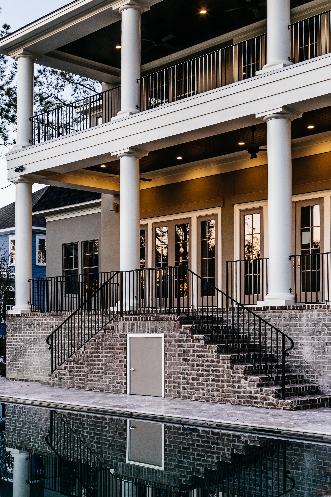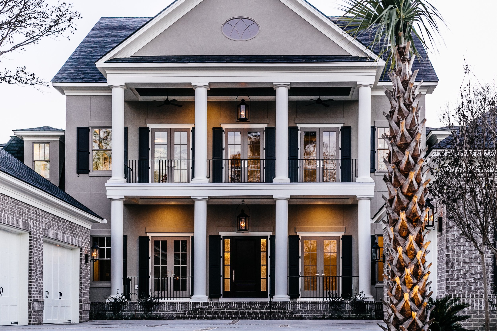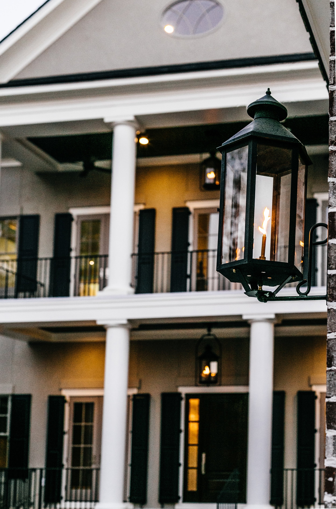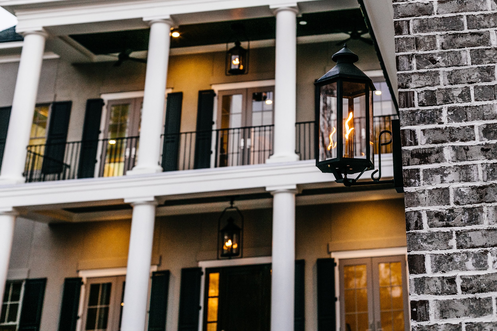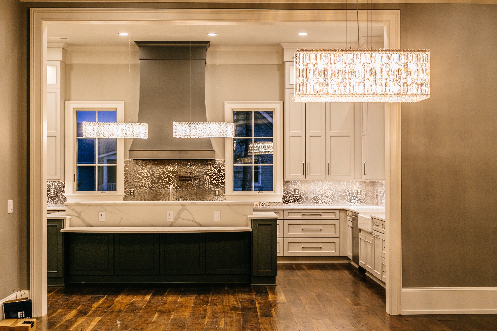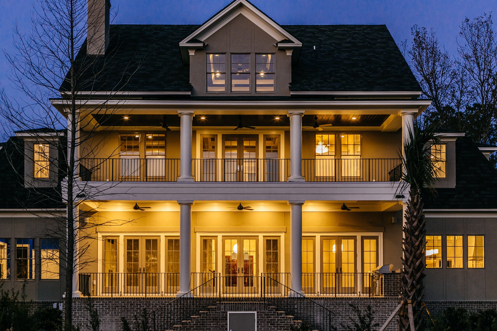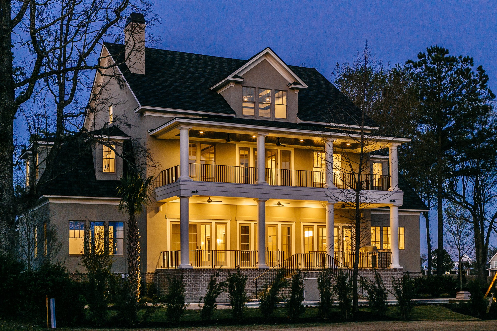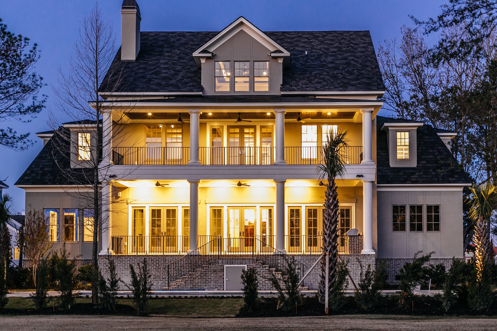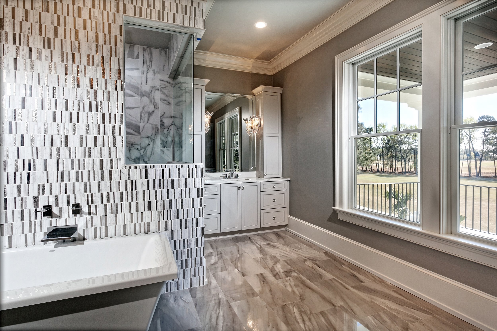153 Brailsford
This stately 7,177 square foot home was a custom build for a client relocating from Texas.
The main house is stucco with double front and rear porches, with a 4 car garage flanking the front of the home in brick.
The property is located in Daniel Island Park on the 17th fairway of the Ralston Creek Course. The house was designed with an open floor plan and large 12′ ceilings and lots of doors and windows on the rear of the home to take advantage of the gorgeous golf views.
The family of 5 needed an extra large island, so we designed the kitchen with a 12′ island with bar height seating.
The master bedroom is located on the 2nd floor and is truly stunning, with private access to the rear porch deck, 2 oversized closets, and a master bathroom that has a walk in marble shower with dual vanities. This home will be a perfect addition to Daniel Island Park.



